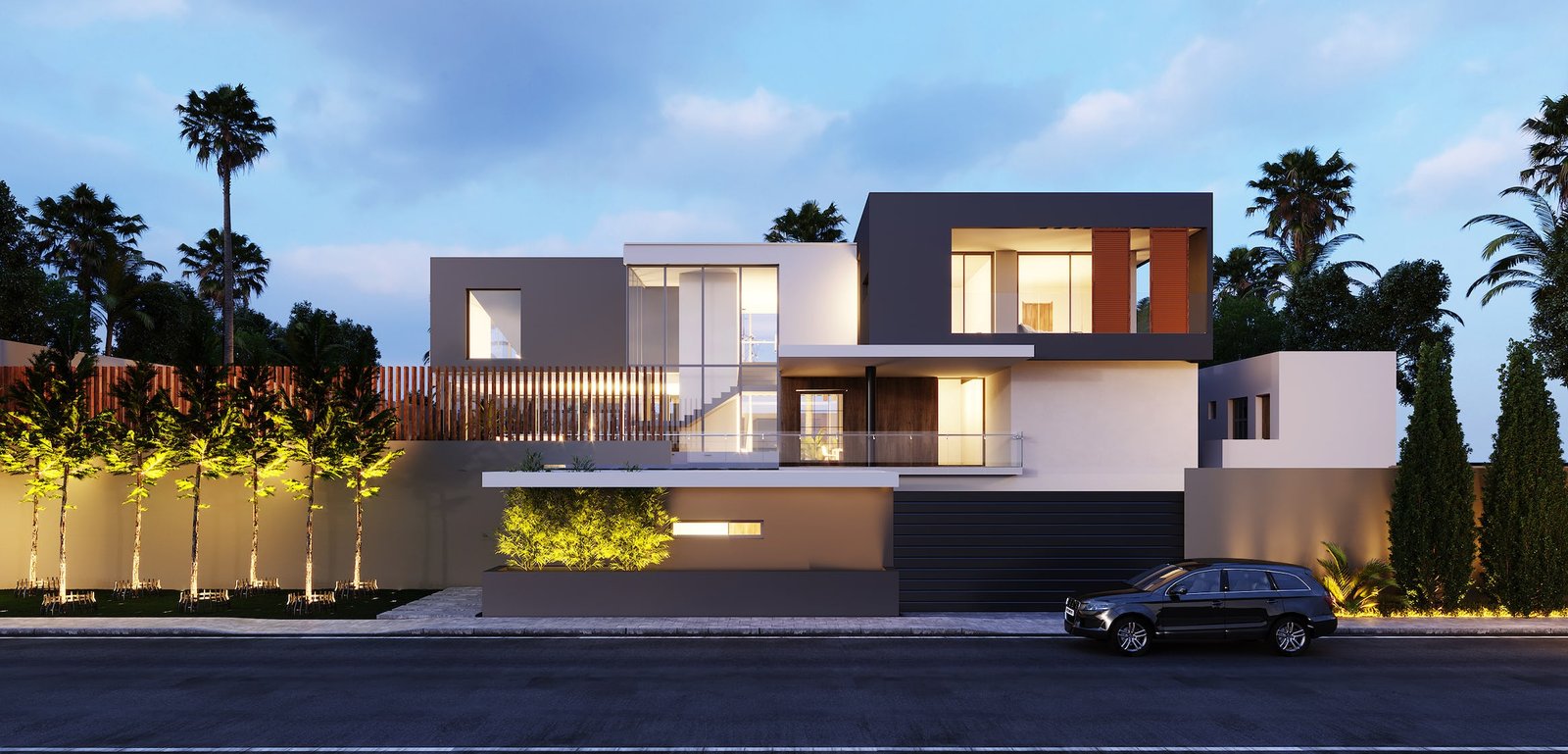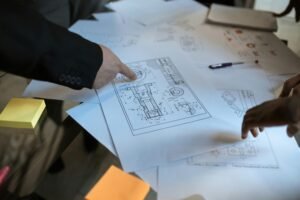In this case study, we highlight the transformation of a modern residential project through our 3D rendering services. The client, an architecture firm, sought a realistic and detailed visualization to present their design concept to stakeholders.
Our process began with an in-depth consultation to understand the project’s objectives and design nuances. We worked closely with the client to ensure every element of the structure, from materials to lighting, was accurately represented.
With a keen focus on precision, our team created a series of renderings that allowed the client to make informed design decisions before construction began. The result was a highly detailed, photorealistic representation that exceeded the client’s expectations and facilitated a smooth approval process.
This case study exemplifies our commitment to delivering high-quality, collaborative, and efficient 3D rendering services. Whether it’s for residential, commercial, or public space projects, our team is ready to bring your architectural vision to life.


