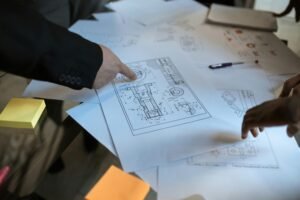As cities grow and evolve, urban planners and architects are turning to cutting-edge technologies like 3D visualization to better plan and design modern urban landscapes. 3D rendering provides a comprehensive view of how buildings, green spaces, and infrastructure will fit together, offering more dynamic and accurate planning tools.
In this post, we explore the role of 3D visualization in urban planning. We showcase real-world examples where this technology has been used to enhance the design process, reduce costs, and engage community stakeholders. From large-scale city developments to localized neighborhood planning, 3D visualization is revolutionizing how we design the cities of tomorrow.


